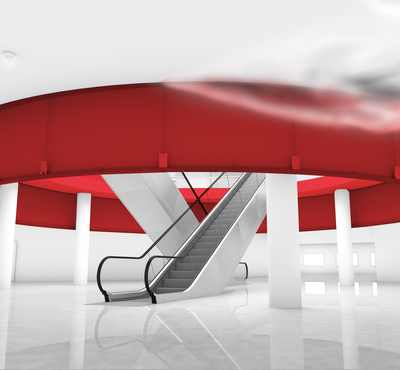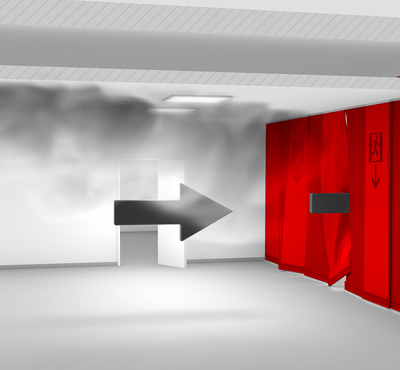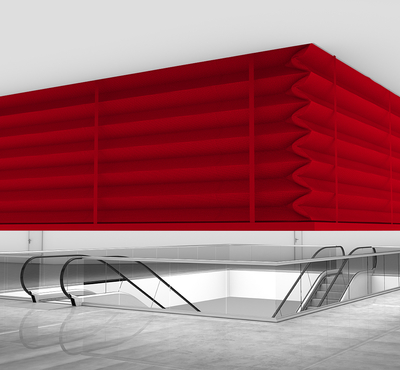
Space for fire protection
Textile fire protection and architecture
Many building-related fire protection measures are required to satisfy valid building regulations, guidelines and insurance conditions. Fire and smoke protection solutions play an important role here. The onus should be on function following form to respect the architectural design.
If fires break out in building complexes, the main priority is to save human lives before limiting damage to materials and the building itself. Sectioning off the building into separate fire sections separates adjacent areas in the building from each other and also creates safe escape and rescue routes. In case of fire, required openings in walls and ceilings need to be closed and smoke barriers need to be created.
Balancing aesthetic requirements and functionality is a challenge for architects. For instance, how can an open room concept be realized without visual intrusions, if strict fire regulations stipulate the spatial separation of sections of the building or if large-scale smoke barriers are mandatory?
Textile fire and smoke protection – innovative, invisible, individual
Installation and design flexibility
Textile fire protection solutions offer effective protection against the uncontrolled spreading of fire and smoke. At the same time we also offer a high level of flexibility in terms of installation and execution - ultimately thanks to the large growth in the number of our product variants. Compared to conventional fire and/or smoke protection doors, gates or dampers, textile systems have many advantages depending on the application. Often, they are much more suitable than conventional solution approaches. The so-called curtain systems are now available in various models for a number of application purposes, and can be categorised into smoke protection curtains, smoke protection closures and fire protection closures.

Textile smoke protection curtains are used when implementing smoke control concepts and help to avoid unnecessary large ventilation and intake air openings. Automatic smoke protection curtains will unwind as required and without any external power sources to the level defined in the smoke control concept. In the idle position, the fabric is stored in the flat casing on a winding shaft, and the system is almost invisible. The small installation depth therefore allows hidden installation into the inner architecture of the building. The advantage of static smoke protection curtains are their very low weight and the resulting low load on the building structure. They can be installed easily and allow uncomplicated shielding of continuous systems. Both static and also automatic smoke protection curtains guarantee targeted control and the effective discharge of smoke, even in very high rooms. Thanks to the very large dimensions that can be created, in some cases with unlimited widths, fire and smoke fumes can be effectively discharged even if there are cross currents. Likewise, the use of smoke control systems can also be optimised in large rooms. The smoke protection curtains installed to divide rooms reduce the amount of ventilation output required and, at the same time, improve safety. The CE-tested smoke protection curtains acc. to EN 12101-1 satisfy the valid European safety requirements and are approved with respect to their fire behaviour.

Automatic textile smoke protection curtains with pedestrian passages
In the case of smoke control systems that require a floor-closing smoke protection curtain and a passable escape corridor, safe implementation is often difficult. The CE-tested and officially approved passable smoke protection curtains guarantee the creation of smoke compartments and, at the same time, allow escape in pedestrian passage areas. Thanks to the dual shaft systems, the system can be realized for unlimited widths and an unrolled length of up to 3.5 m. The pedestrian passing frequency is approx. 200 persons per minute at a system width of 3 m.

Room forming, textile fire protection closures and smoke barriers without supports
Particularly in the case of architecturally high demands, the will of the architect to design and the fire protection requirements according to the applicable protection concept are rarely in harmony. These requirements can also be met with textile systems that create space and run around corners. The fire protection protection of corners is ensured by an innovative fabric folding technique. Complex columns or protected pillar constructions for the installation of previously required guide rails are no longer necessary. Low housing heights and missing supports and guide rails facilitate integration in complicated installation situations. The discreet appearance of these systems has already received awards for "fire protection you can't see". Depending on the requirements, variable polygon-like footprints can be realised without structural restrictions and without supports that are secured against fire. They can also be implemented in large designs with edge lengths of up to 16 m, a roll-off length of up to 6 m with angles of 30° to 150°.