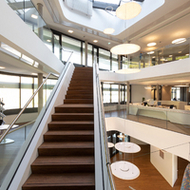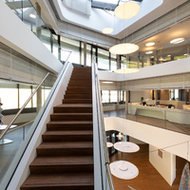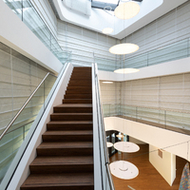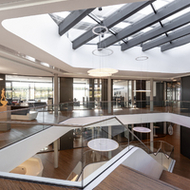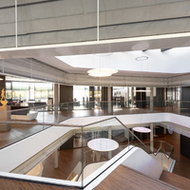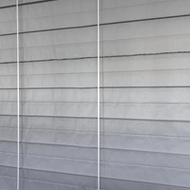
The perfect fit is important! The Südwestmetall building (Association of the Metal and Electrical Industry, Neckar-Fils district group) stands out because of its sophisticated architectural structure. The building interior impresses with its spacious open atrium to which all floors open up and are connected via a staircase.
Our textile smoke aprons perfectly adapt to the building structure and seal off the two upper floors of the atrium. The form of the system follows the curved architectural atrium design. This is made possible by two pentagonal textile smoke aprons (Smokeshield-S) with various angles.
Architect: [ fritzen 28 ] a r c h i t e k t e n
Photographer: Dieter Blum
Built-in Stöbich products
Built-in Stöbich products in similar reference

