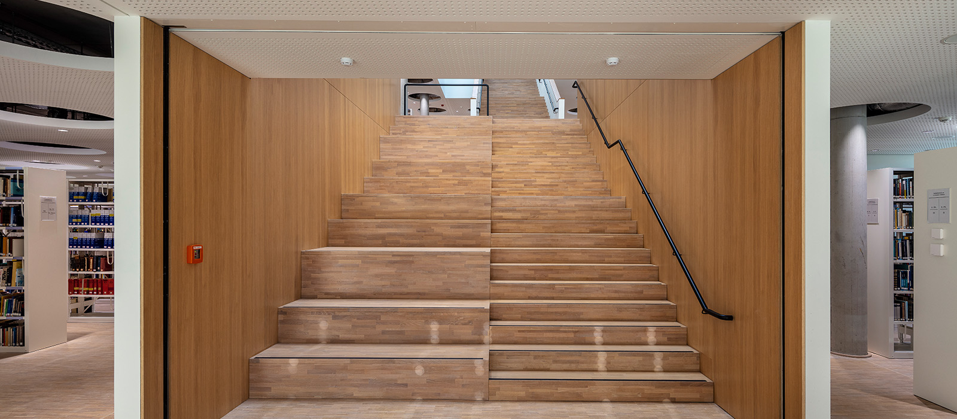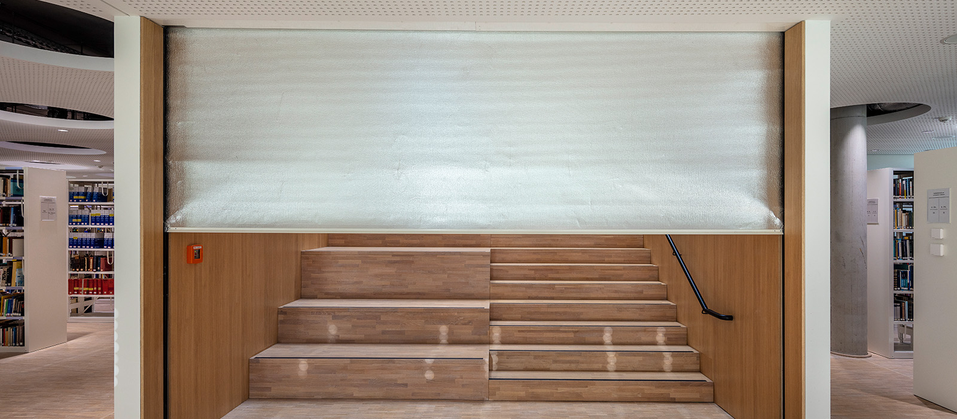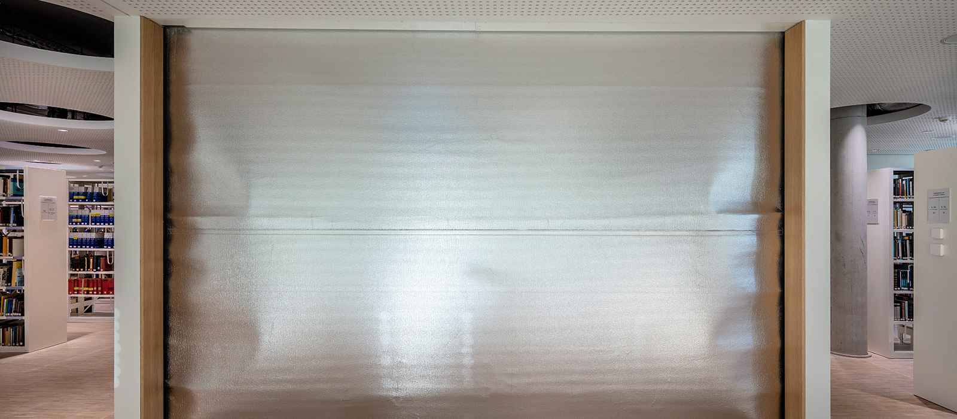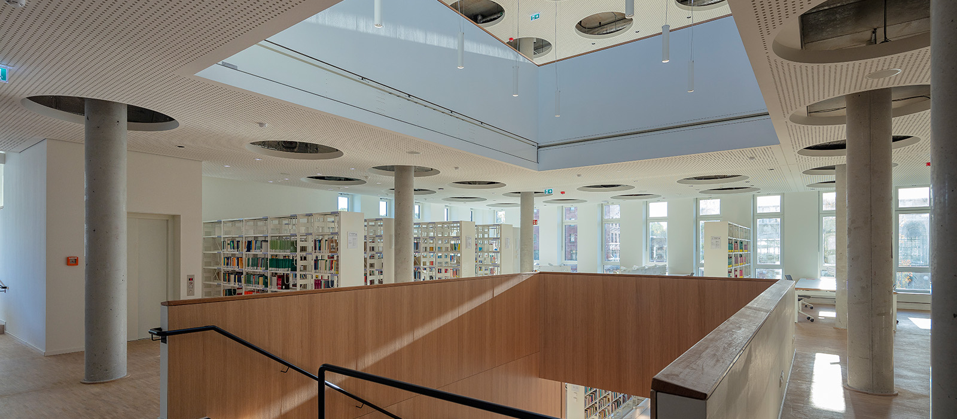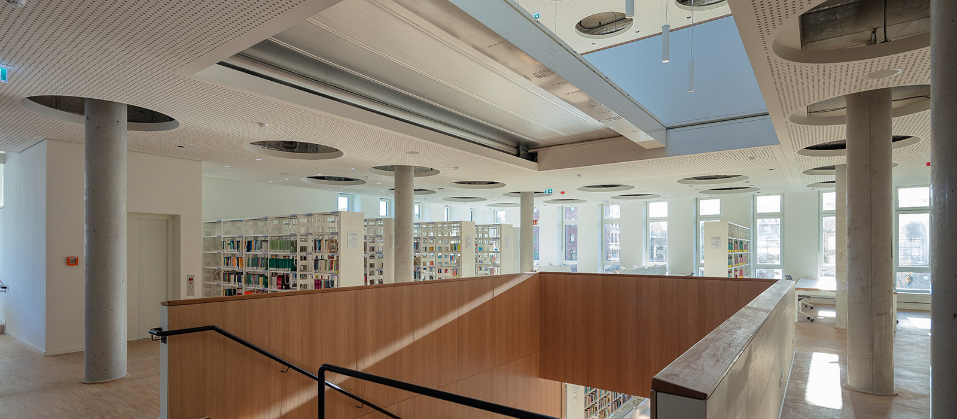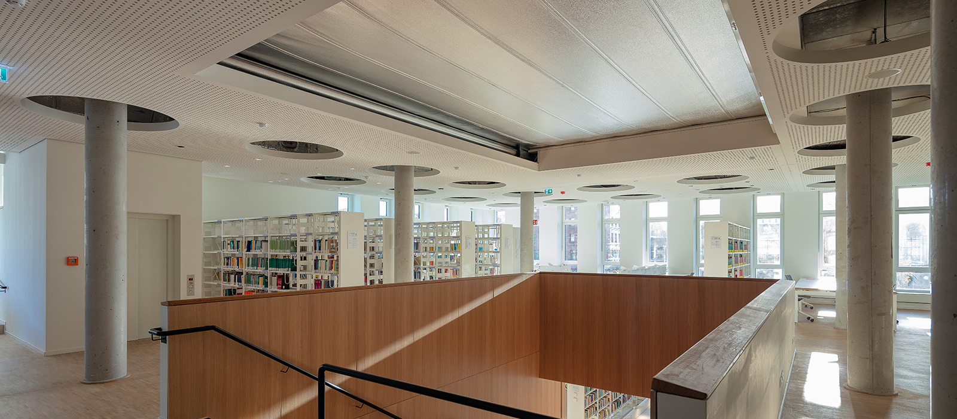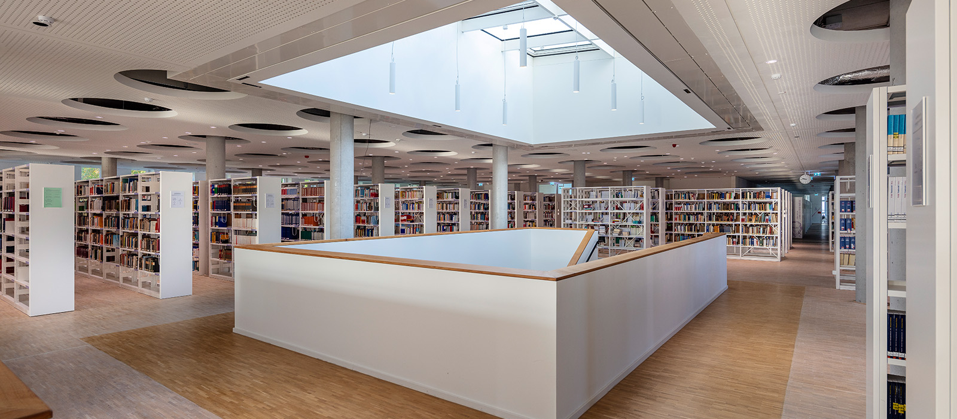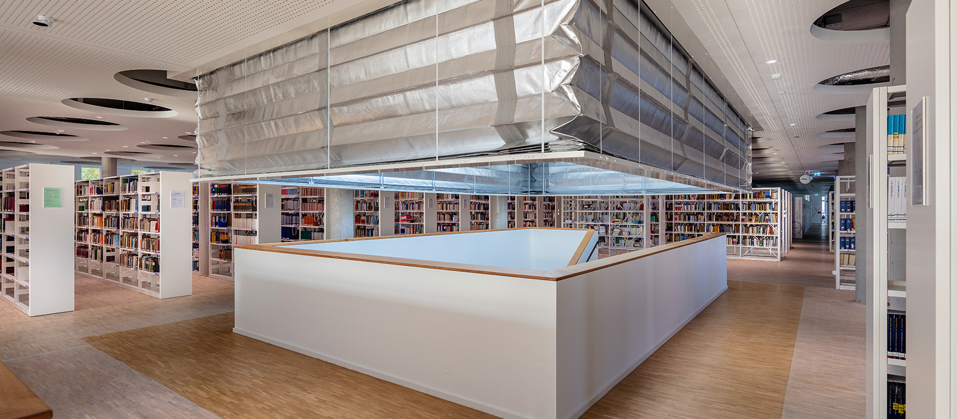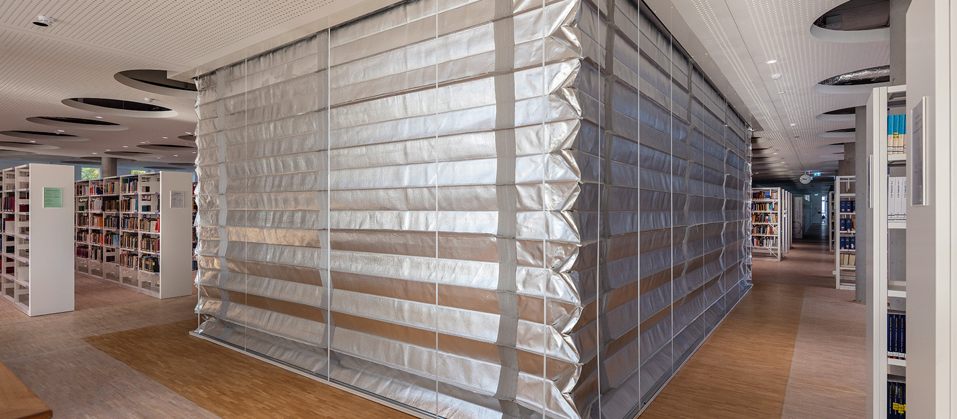
Fire protection at all levels
Structural fire protection is always a challenge. Especially when not only areas on one floor, but sections spanning several floors have to be sealed off: for example in the case of stairways such as in the forward-looking, sustainable new building of the Juridicum at Kiel University (short: CAU).
The 5-storey teaching and research building consists of a compact base zone and two interlocking blocks above it. The base accommodates the central foyer, the library, service areas and the seminar rooms.
Our central focus is on the specialist library, which extends over three levels with its open book shelves, individual and group workspaces. The floors are connected via wide staircases designed for a large number of people. Here the fire protection systems have to protect both people and valuable books in the event of a fire.
The Challenge
Multidimensional fire protection that fits in invisibly
The ultra-modern university building is characterized by its spacious, light-flooded interior interior off. For example, skylights provide natural lighting and create a pleasant learning atmosphere.
The installed fire protection systems should not disturb the elegant interior design and should be integrated as discreetly as possible into the overall picture. They should seal off the floors both vertically and horizontally as well as around the corners. BNB-certified, the Juridicum is a model project in terms of sustainability. Accordingly, our systems are also part of the overall concept. For example, we only use transport boxes made from recycled materials for our textile fire protection systems.
The solution
Fire curtains that close horizontally and vertically
The almost invisibly installed fire protection systems are characterized by narrow housings and high-tech textiles, which close the room openings fully automatically in the event of a fire (with the horizontal system using an additional electric motor drive). In addition to the aesthetic component, our fire protection curtains score with the small space requirement during installation.
Three different STÖBICH solutions were installed in the Juridicum at CAU Kiel: In the basement of the library, a vertical fire protection curtain the staircase. Fibershield®-E, the (E)conomic textile fire protection curtain with a high degree of standardization, closes without external energy with the "Gravigen" drive system, so that no fire-resistant cables are required.
If you go up the stairs one floor, the textile fire protection barrier closes the large light opening upwards - installed horizontally and directly in the ceiling. This means that the Fibershield®-HC, which closes with an electric motor in the event of an alarm, is ideal for openings in ceilings and does not require any disruptive suspension cables in the opening area.
The section-forming textile fire protection curtain runs in the same staircase on the upper floor "around the corner" and completely seals off the upper floor. Despite the formation of corners, no additional support elements are required. With the Fibershield®-S, demanding insulation geometries can be implemented and at the same time the requirements for room closures can be met for more than 90 minutes.
SUSTAINABLE BUILDING
Fire protection across floors in a sustainable overall concept
The CAU Kiel building is based on certified sustainability, will fall below the EnEV 2014 by 30% and should achieve BNB gold status. As part of the evaluation system Sustainable building for federal buildings (BNB), the bronze, silver and gold certificates are awarded using the following evaluation criteria awarded: ecological and economic quality, socio-cultural and functional quality, technical quality and process quality.
The corresponding criteria affect all trades in the overall concept, including fire protection solutions. In the future, STÖBICH will also increasingly align its systems with this trend towards sustainability. Compared to conventional fire protection solutions, less CO2 is released during the production of preventive structural fire protection systems of textile construction due to the lower use of steel or sheet steel.

